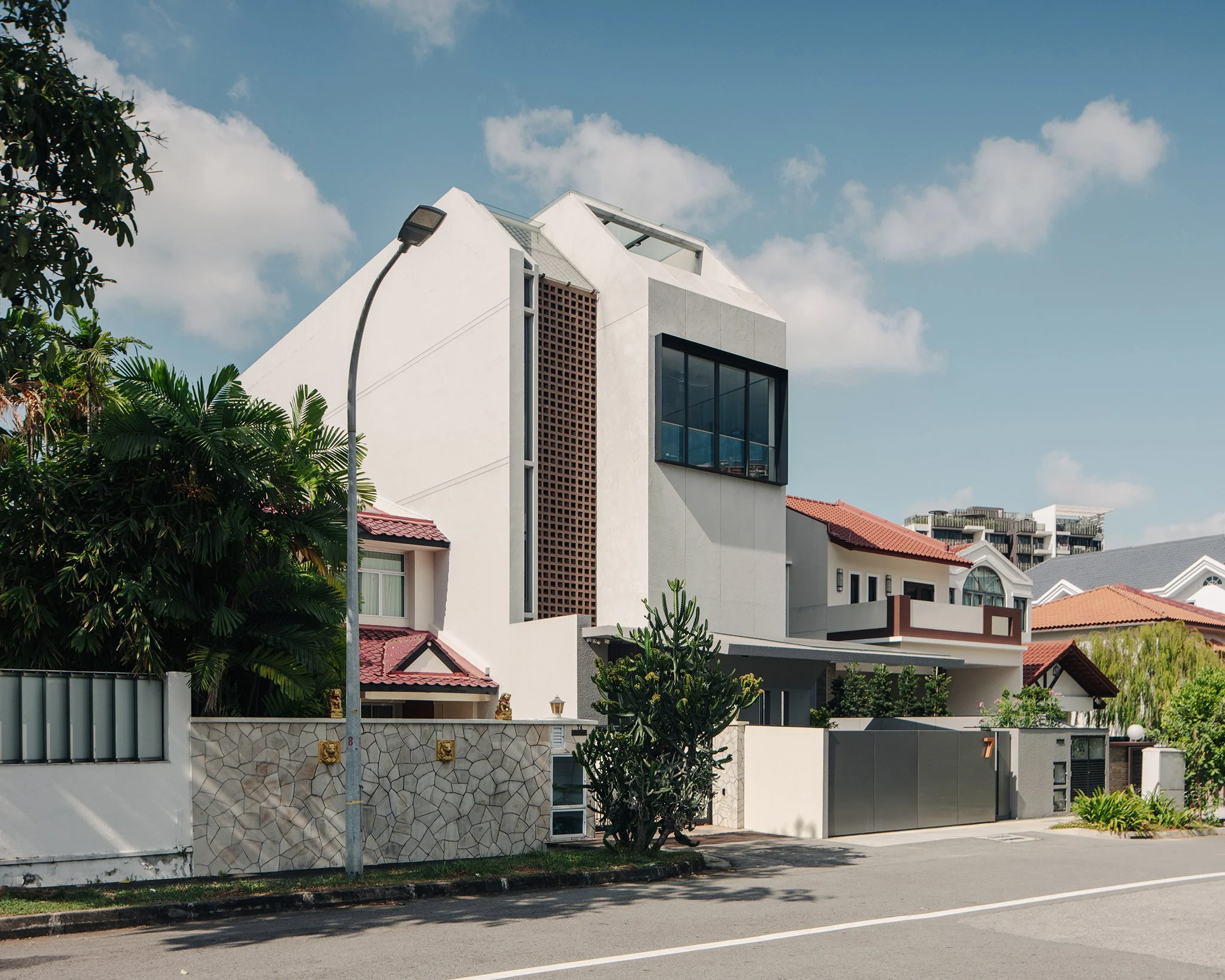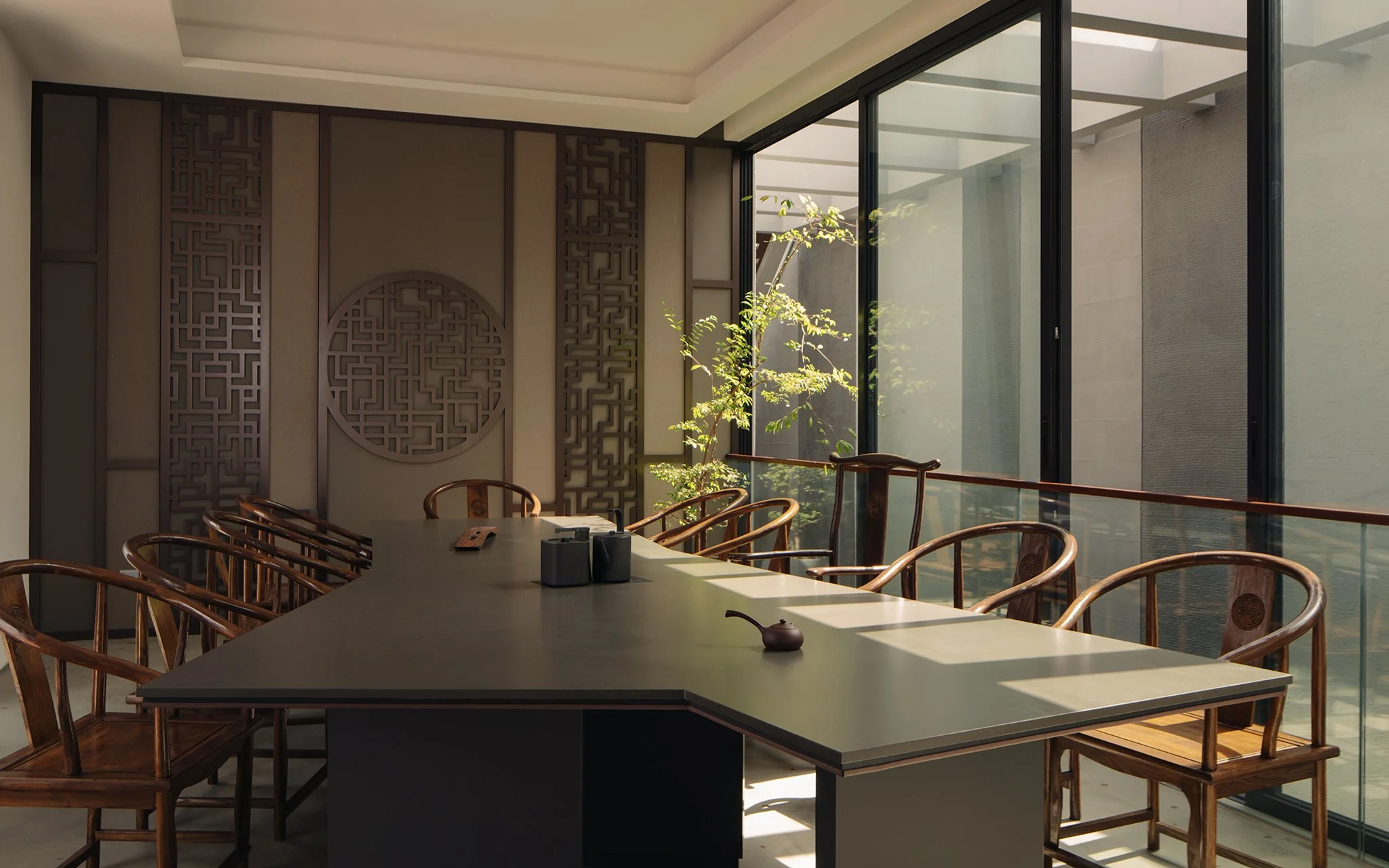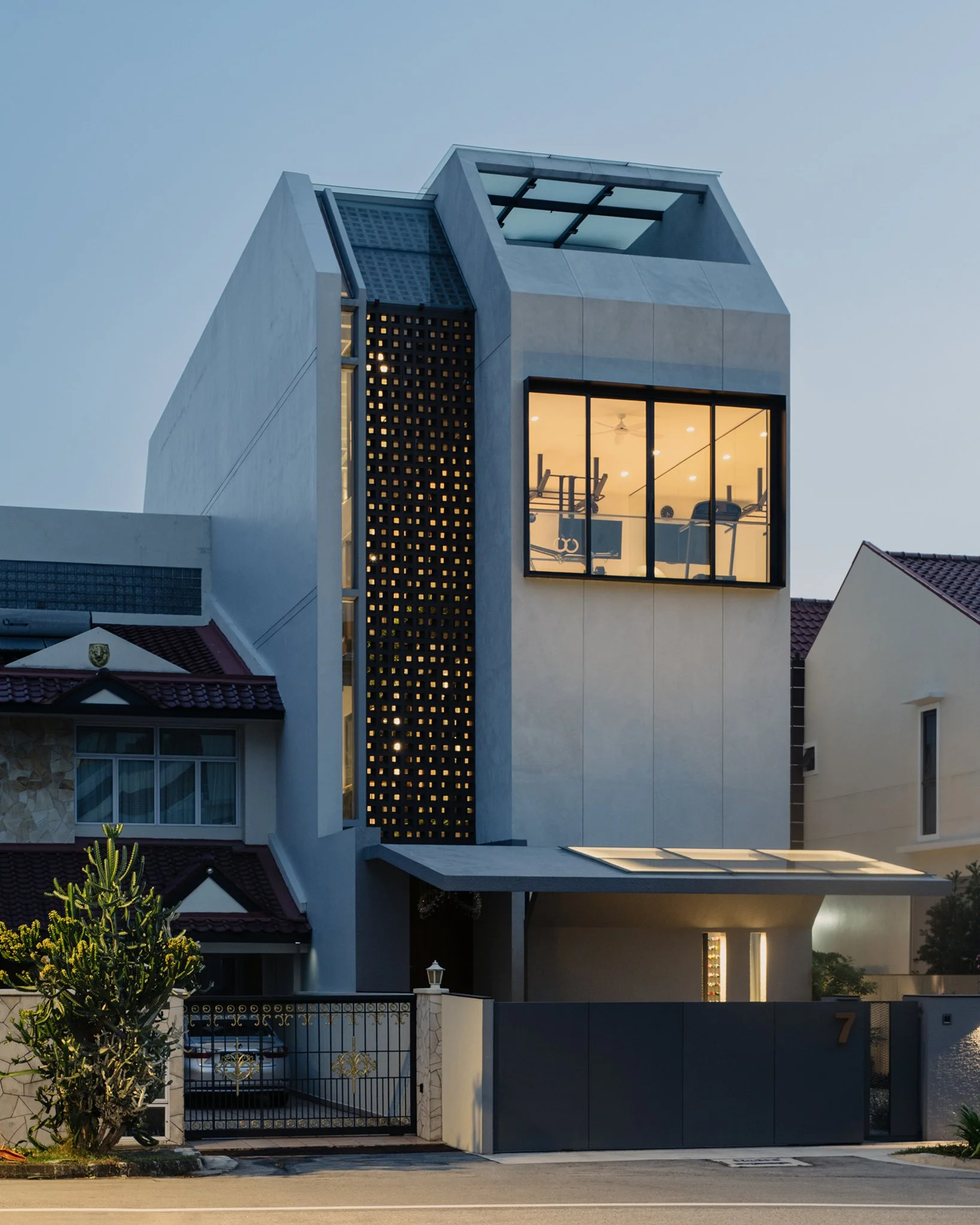HOUSE OF A THOUSAND LEAVES
Project/ Status:
Residential (New Erection), Completed
Location:
Jalan Singa, Singapore
On a long and narrow plot, a multi-generational home of three and a half storey stands as a slim, monolithic mass among rows of semi-detached houses. Beyond providing distinct private spaces for each nuclear family; the design aims to foster a sense of connectedness between the living spaces and the external environment.
Fronting a road junction and in close proximity to its side neighbour, the house risks having minimal privacy. In response, an inward-looking house is suggested through the use of pixelated screen wall and solid grey facades with minimal openings. While visually isolated from its surroundings, the house offers an internal experience that mirrors the outdoors, accentuated by the interplay of light and shadows, gentle breezes and abundant greenery.
The main enabler of this is a soaring, quadruple-volume atrium with continuous flight of stairs that lead right to the top. Book-ended by concrete breeze blocks and capped with a series of framed skylight, the north-south facing porous atrium welcomes ample daylighting and facilitates cross-ventilation throughout the year. In maximizing this effect, perforated metal mesh was chosen as surface material for both staircase and corridor spaces within, while lush greenery was inserted as natural cooling agent, ensuring indoor thermal comfort while providing a source of joy for the homeowner who loves gardening. The enjoyment of this space is extended beyond the atrium as full-height sliding glass doors provide maximum visual connection with other private spaces. Experienced in its entirety, the atrium now serves as central artery of the house, providing a common ground for family interactions with one another and with the natural elements.
Sustainability commitment further informs the climate-conscious design, with solar panels lining the roof and all indoor spaces benefitting from natural ventilation and integrated greenery. As a final touch, walnut chips repurposed from construction remnants are embedded within the microcement flooring of the tea room.
Ultimately, the house aims to be a tropical shared space where multiple generations can grow together for many years to come.
Photography: Finbarr Fallon & Khoo Guo Jie
Recipient of Singapore Institute of Architects (SIA) Architectural Design Award (ADA) 2024 - MERIT Award (Residential - Small Houses under $2.5mil)
As Featured on ARCHDAILY:
https://www.archdaily.com/1016171/house-of-a-thousand-leaves-zivy-architectsAs Featured on d+a (Design and Architecture) Issue 134, 2024:
























